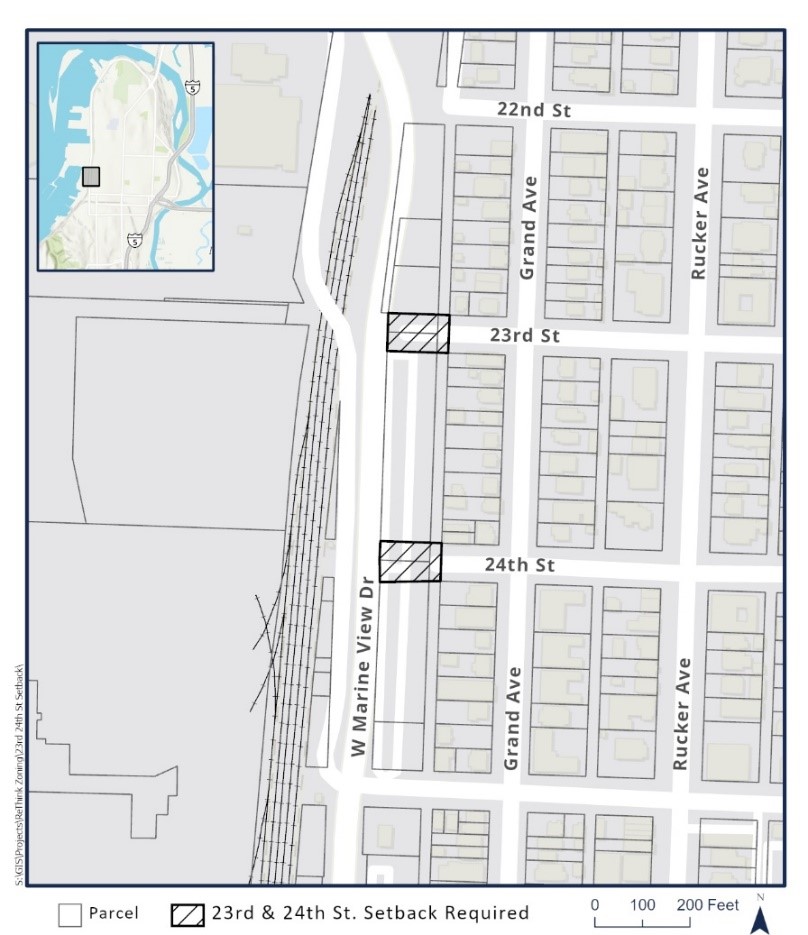19.06.030 Exceptions to building or structure placement requirements.
A. Lot Setback Exceptions. The exceptions to building or structure placement apply as outlined in Table 6-5 below, or as otherwise authorized by this title.
|
Exception |
Front |
Rear |
Side |
Side (Street) |
Standard |
|---|---|---|---|---|---|
|
1) Chimneys with or without foundations, bay windows, eaves, greenhouse windows and other elements of a structure that customarily extend beyond the exterior walls of a structure and do not require a foundation; dish antennas under 36-inch diameter |
P |
P |
P |
P |
• May encroach up to 18 inches. The total horizontal dimension of the elements that extend into a required setback, excluding eaves, may not exceed 25 percent of the length of the facade upon which the architectural element is located. • Setback standards for cell towers and other antennas: see Chapter 19.13 EMC. |
|
2) Fences |
P |
P |
P |
P |
Subject to the fence regulations contained within Chapter 19.40 EMC. |
|
3) Flagpoles |
P |
P |
P |
P |
Must not exceed 35 feet in height. |
|
P |
• If the topography of a lot is such that the front building setback line is 8 feet or more above or below street grade, and there is no reasonable way to construct a driveway up to the dwelling level, a garage/carport is allowed within the front setback, provided it is set back at least 5 feet from the front lot line and complies with the street intersection sight-obstruction requirements of the city engineer. |
||||
|
5) Heat pumps, air conditioning, swimming pool pumps, and other similar mechanical equipment, and propane tanks |
P |
P |
P |
P |
• May be located in any required setback provided that any such equipment shall not be located within 3 feet of any side lot line or rear lot line where there is no alley; provided, further that any location in a front or side street (corner) setback may be allowed through a modification of development standards process. • Any such equipment shall be visually screened from surrounding properties and streets. • Any such equipment may not exceed the maximum permissible noise levels set forth in Chapter 20.08 EMC, Noise Control. |
|
6) Rockeries and retaining walls |
P |
P |
P |
P |
• Any structure retaining fill material, which is less than 4 feet in height above finished grade, may be located in any required setback. • Any structure retaining fill material, which is 4 feet or greater, but less than 6 feet in height above finished grade, may be located in any required setback but, if visible from a public right-of-way or residentially zoned property, shall be constructed of or faced with brick, stone, split-face or fluted concrete block, textured poured-in-place concrete, or other materials with texture to reduce the apparent mass of the wall. • Any structure retaining fill material that is greater than 6 feet in height above finished grade shall comply with accessory building setback requirements, unless otherwise approved by the planning director as a REV II process. |
|
7) Shoreline use and access areas, associated improvements |
P |
P |
P |
P |
May be located in any required setback area. The landward end of a pier may be located in the required setback area. |
|
P |
P |
P |
P |
Subject to the requirements of Chapter 19.36 EMC or other specific regulations of this title. |
|
|
9) Transit shelters |
P |
P |
P |
P |
Transit stops, transit shelters and bicycle facilities serving the public may be placed within required setbacks |
|
10) Setback reductions (including zero lot lines) approved as part of a formal unit lot land division application |
P |
P |
P |
P |
Buildings may encroach into what would otherwise be considered a required setback area for internal lot lines. |
Legend: “P” means permitted
B. Porches, Decks and Steps.
1. Rear or Side Setback.
a. No setback from rear or side lot lines if no higher than forty-two inches above the existing grade.
b. Setback in rear may be reduced fifty percent, or six feet, whichever is more permissive, if no higher than ten feet above existing grade and if uncovered (i.e., no roof).
2. Front and Side Street Setback.
a. Setback in front or side (street) may be reduced fifty percent, or six feet, whichever is more permissive, if no higher than forty-two inches above existing grade.
b. Steps and accessibility ramps may encroach into setback if no higher than forty-two inches above existing grade.
C. Encroachment into Public Right-of-Way. The following may be authorized by the city engineer within the public right-of-way:
1. Signs, marquees and awnings may project into (over) the public right-of-way.
2. Street furniture and landscaping may be placed in the public right-of-way when consistent with the sidewalk standards set forth in EMC 19.33.030.
3. Transit stops, transit shelters and bicycle facilities may be placed in the public right-of-way when consistent with the sidewalk standards set forth in EMC 19.33.030.
4. Any other encroachment.
D. West Marine View Drive at 23rd and 24th. No buildings shall be constructed on property located within the westerly extension of the right-of-way lines for 23rd Street and 24th Street in Blocks 483, 486 and 556, immediately east of West Marine View Drive (see Map 6-1). All buildings to be constructed north or south of these extended right-of-way lines shall meet the setbacks that would be required if the property lines coincided with the extension of the right-of-way lines.
E. See EMC 19.06.090(A) for building setback modifications for single-family and two-family (duplex) uses on lots without frontage on a public street.
Map 6-1: 23rd and 24th Street Setback Required

(Ord. 3774-20 § 5(F) (Exh. 3), 2020.)