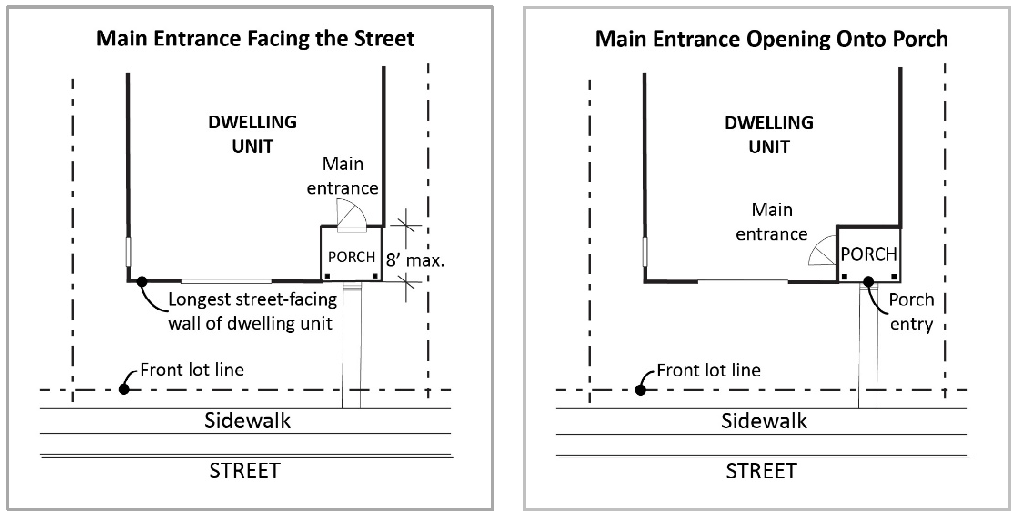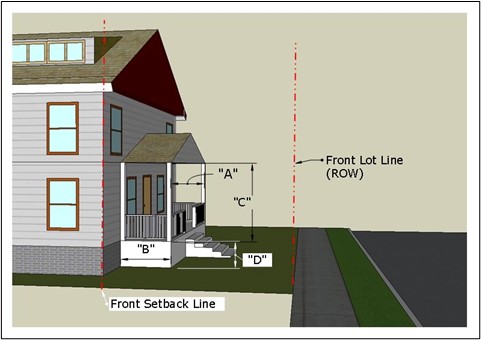19.08.050 Front porch and entrance requirements.
A. Where Applicable. The standards in this section apply to any dwelling within thirty feet of a front or side-street lot line along a public street and as required in Table 8-2 below:
|
Use |
Single-Family Zones (R-S, R-1, R-2, R-2(A)) |
UR3 |
UR4 |
|---|---|---|---|
|
Any residential dwelling provided a front or side-street setback exception (see EMC 19.06.030) |
X |
X |
X |
|
X |
n/a |
n/a |
|
|
Two-family dwelling unit |
X |
n/a |
n/a |
|
Three- or four-family dwelling |
X |
n/a |
n/a |
|
Cottage housing |
n/a |
X |
n/a |
|
X |
X |
X |
B. Main Entrance.
1. At least one main entrance must be located within eight feet of the street-facing facade. (See Figure 8-6.)
2. The entrance must open onto an unenclosed porch that is at least thirty-six square feet in area.
3. The main entrance to each dwelling unit shall be on the ground floor.
4. For two-family units allowed on corner lots in the R-S, R-1 or R-2 zones, each entrance must be oriented towards a separate street frontage and have its own address.
5. For two- to four-family units, one main entrance with internal access to units is allowed.
6. Fire escapes and exterior stairs providing access to an upper level are not allowed on any street-facing facade.
Figure 8-6: Main Entrance Requirements

C. Porch Requirements. Porches, where required by this chapter or title, shall meet the following requirements:
1. A weather-protective roof is required above the main entrance and required porch.
2. Porches must meet the setback requirements unless otherwise excepted pursuant to EMC 19.06.030.
3. Porches shall meet the standards set forth in Table 8-3 below and illustrated in Figure 8-7.
|
Standard |
Figure |
Porch |
|---|---|---|
|
Width, minimum |
A |
6 feet |
|
Width, maximum |
None |
|
|
Depth, minimum |
B |
6 feet |
|
Depth, maximum |
B |
None |
|
Height, minimum |
C |
8 feet |
|
Height, maximum |
1 floor |
|
|
Finish level above average grade |
D |
18 inches, minimum 42 inches, maximum |
Figure 8-7: Front Porch Requirements

(Ord. 3774-20 § 5(G) (Exh. 3), 2020.)