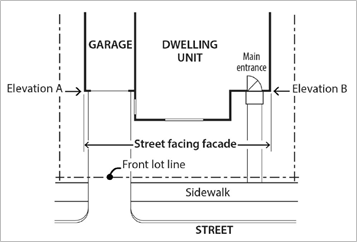19.08.060 Garage requirements.
A. Where Applicable. The standards in this section apply as set forth in Table 8-4 below:
|
Use |
Single-Family Zones (R-S, R-1, R-2, |
Multifamily Zones (UR3 and UR4) |
|---|---|---|
|
Any residential dwelling provided a front or side-street setback exception (see EMC 19.06.030) |
X |
X |
|
X |
n/a |
|
|
Two-family dwelling unit |
X |
n/a |
|
Three- or four-family dwelling |
X |
n/a |
|
X |
X |
B. Garage Setbacks and Lengths. The purpose of these standards is to encourage residential character and lessen the visual prominence of garages along street frontages where applicable.
1. See Chapter 19.34 EMC for access and driveway requirements, including the requirement to obtain access from an alley if available.
2. Except along alleys, all garage wall facades facing the street shall be set back a minimum of five feet behind the front wall of the primary building mass.
3. The length of the garage wall facade facing the street may be up to fifty percent of the length of the street-facing dwelling unit facade, except that a garage wall facade set back a minimum of twenty feet behind the front facade of the dwelling unit is allowed a two-car-wide garage facade of up to twenty feet. (See Figure 8-8 below.)
4. Where the street-facing facade of the dwelling unit is less than twenty-two feet in length, an attached garage is prohibited as part of that facade.
Figure 8-8: Garage Setbacks and Lengths

(Ord. 3774-20 § 5(G) (Exh. 3), 2020.)