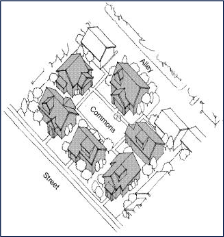19.08.070 Cottage housing.
Cottage housing is a cluster of small detached dwelling units around a common open space.
A. Intent.
1. To provide an opportunity for small detached housing types clustered around an open space.
2. To provide centrally located and functional common open space that fosters a sense of community.
3. To provide semi-private areas around the individual dwellings to enable diversity in landscape design and foster a sense of ownership.
4. To ensure minimal visual impact from vehicular use and storage areas for residents of the cottage housing development as well as adjacent properties, and to maintain a single-family character along public streets.
Figure 8-9: Example Cottage Housing with Parking Off the Alley

B. Standards and Guidelines.
1. The standards for cottage housing are pursuant to Table 8-5 below:
|
Standard |
Requirement |
|---|---|
|
1) Density: |
1 unit per 1,500 square feet |
|
2) Maximum Gross Floor Area (dwelling): |
1,500 square feet per dwelling |
|
3) Maximum Gross Floor Area for Ground or Main Floor: |
800 square feet per dwelling |
|
4) Minimum Common Open Space: |
250 square feet per dwelling (see subsection (B)(2) of this section) |
|
5) Minimum Private Open Space: |
200 square feet per dwelling (see subsection (B)(3) of this section) |
|
6) Maximum Height: |
25 feet subject to all parts of the roof above 18 feet shall be pitched |
|
7) Setbacks (to exterior property lines): |
Same as other residential uses in the respective zoning district |
|
8) Minimum Distance Separating Structures (including accessory structures): |
10 feet |
|
9) Minimum Off-Street Parking Spaces: |
See Chapter 19.34 EMC |
|
10) Clustering Groups: |
Developments shall contain a minimum of 4 and a maximum of 12 dwellings located in a cluster group to encourage a sense of community among the residents. A development site may contain more than one cluster. |
2. Common Open Space Requirements.
a. Shall abut at least fifty percent of the cottages in a cottage housing development.
b. Shall have cottages abutting on at least two sides of the common open space.
c. Cottages shall be oriented around and have an entry facing the common open space.
d. Cottages shall be within sixty feet walking distance of the common open space.
3. Required private open space shall be adjacent to each dwelling unit and for the exclusive use of the cottage resident(s). The private space shall be:
a. Usable (not on a steep slope).
b. Oriented toward the common open space as much as possible.
c. No dimension less than ten feet.
4. Cottage facades facing the common open space or common pathway shall feature a roofed porch at least eighty square feet in size with a minimum dimension of six feet on any side.
5. Parking shall be:
a. Located on the same property as the cottage development.
b. Screened from public streets and adjacent residential uses by landscaping or architectural screening.
c. Located in clusters of not more than five adjoining spaces (except where parking areas are adjacent to an alley).
d. Prohibited in front and interior yard setback areas.
6. A cottage housing development shall be designed to be visually and aesthetically compatible with the neighborhood. Consideration shall be given to review of proposed building materials, roof pitches, building forms, landscaping and open space in the approval process. The city may condition the project to address compatibility with adjoining neighborhood. (Ord. 3774-20 § 5(G) (Exh. 3), 2020.)