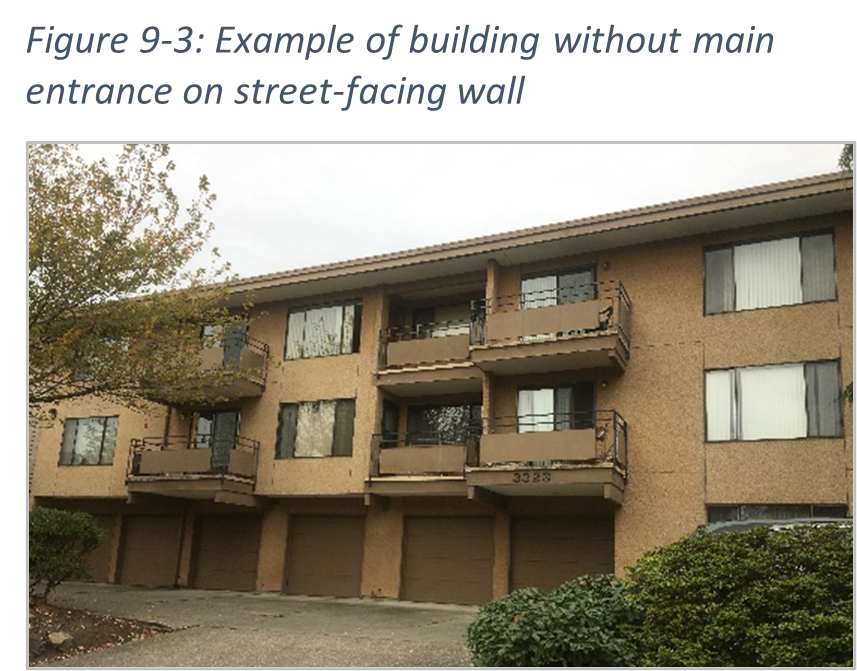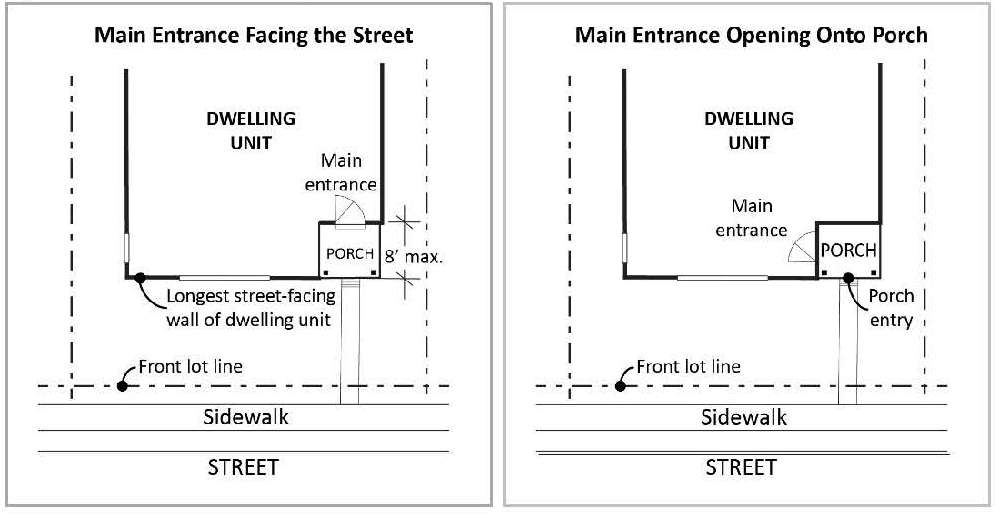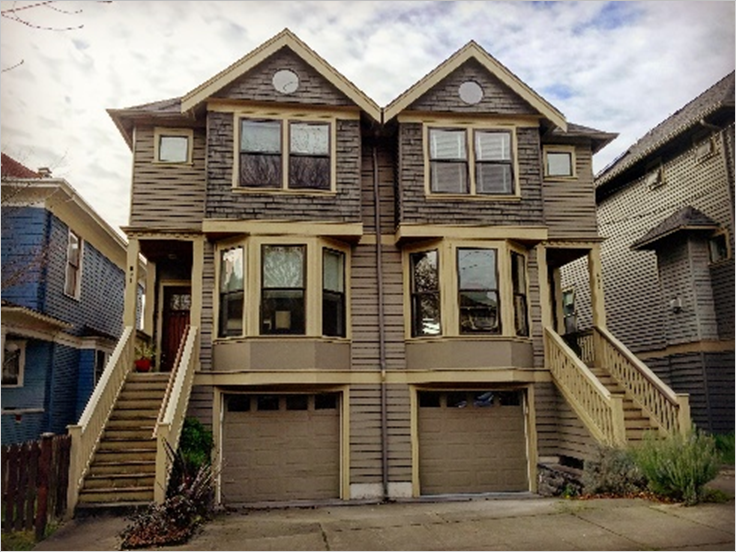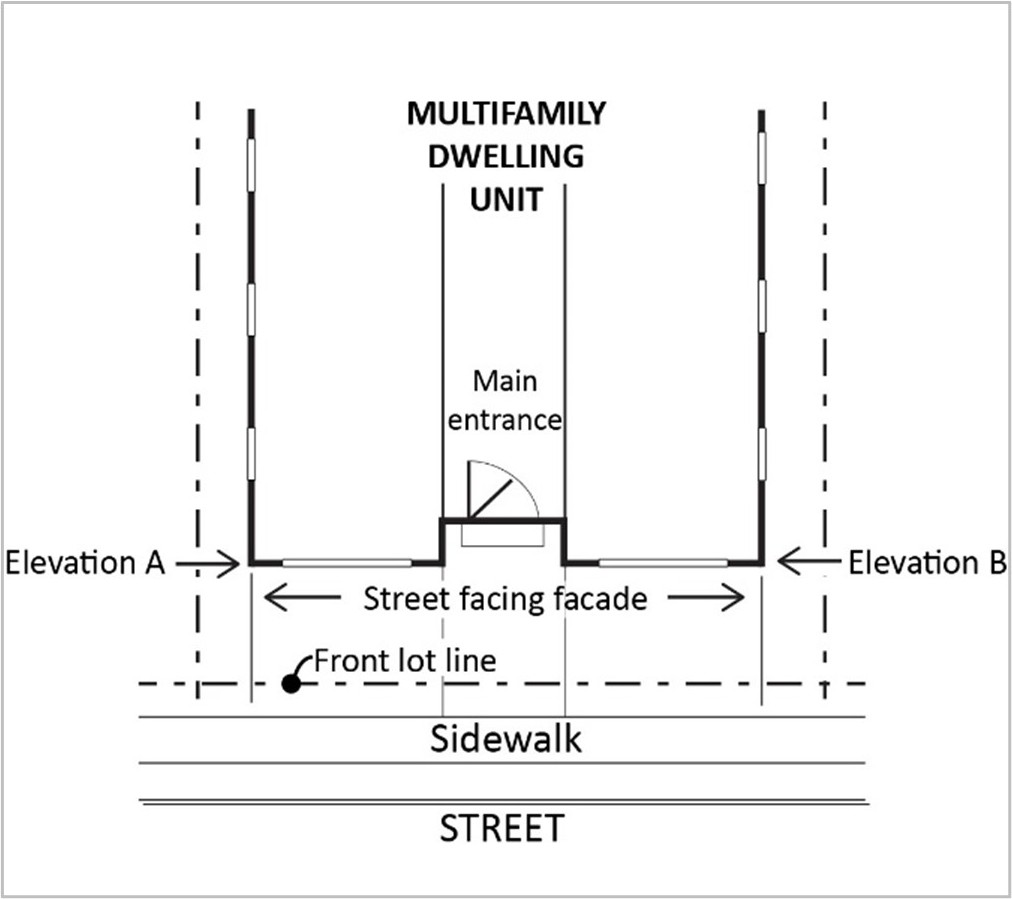19.09.030 Building entrance requirements.
A. Pedestrian Access to Building Entrances.
1. Developments with exterior pedestrian circulation systems shall connect building entrances to the public sidewalk, off-street parking areas, common open space areas and alley where applicable.
2. The exterior pedestrian circulation system shall be a minimum of three feet wide for residential development with twenty or fewer units and five feet wide for more than twenty units. The pedestrian system shall be designed to meet federal, state and local accessibility standards, and where adjacent to driveways and parking areas they shall be separated by landscaping, raised curbs at least six inches high, bollards, or other treatments as approved.
3. For multifamily developments with sixteen or fewer parking spaces, the pedestrian circulation system may be located within an auto travel lane.
4. Lighting and Landscaping Entrances. Entrances shall include walkways with lighting and landscaping so that occupants and guests do not need to search for a location. Lighting shall be sufficient to identify faces from a reasonable distance and allow the pedestrians the opportunity to choose another route. See Chapter 19.35 EMC for landscaping requirements.
5. Ground level entrances within twenty feet of a public sidewalk shall provide landscaping or other measures (e.g., courtyard, patio or grade change) to create a transition between the living areas of the dwelling and the street.
B. Location.
1. All nonservice, exterior entrances must be visible from other residential buildings within the development and/or public areas, such as common courtyards, parking areas, or public sidewalks.
Figure 9-3: Example of Building Without Main Entrance on Street-Facing Wall

2. For buildings over five stories, a prominent entryway and lobby shall be provided.
3. At least one main entrance for each structure must:
a. Be within eight feet of the longest street-facing wall of the structure; and
b. Either: (1) face the street; (2) be at an angle of up to forty-five degrees from the street; or (3) open onto a porch that is at least sixty-four square feet in area, has at least one porch entrance facing the street, and has a roof that is no more than twelve feet above the floor of the porch.
Figure 9-4: Main Entrance Requirements

4. As an alternative to subsection (B)(3) of this section, an entrance to a multi-dwelling structure may face a courtyard if the courtyard-facing entrance is located within sixty feet of a street and the courtyard is at least fifteen feet in width, abuts a street and is landscaped or hard-surfaced for use by pedestrians.
C. Distance from Grade. The main entrance required by subsection (B)(3) of this section must be within four feet of average grade, measured at the outermost corners of the street-facing facade.
Figure 9-5: The Main Entrance Is More Than Four Feet Above Average Grade

Figure 9-6: How to Measure Average Grade for Entrance Elevation

D. Exterior Stairs. Fire escapes and exterior stairs providing access to an upper level are not allowed on any facade that faces a street. (Ord. 3774-20 § 5(H) (Exh. 3), 2020.)