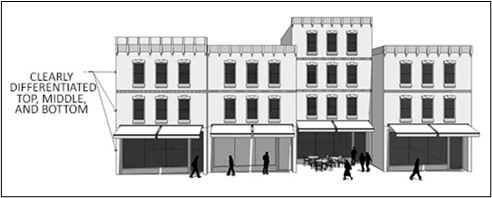19.12.040 Facade design (articulation, blank and exposed fire walls, exterior building and fencing materials).
Applicability of standards in this section is shown in Table 12-3. The standards in this section do not apply to the LI2 and HI zones.
|
Standard |
UR3 UR4 |
NB |
B |
MU |
LI1 |
|---|---|---|---|---|---|
|
Facades: |
|||||
|
A. Vertical articulation |
X |
X |
X |
||
|
B. Horizontal articulation |
X |
X |
X |
||
|
C. Facades longer than 100' |
X |
X |
X |
X |
X |
|
D. Blank wall standards |
X |
X |
X |
X |
|
|
E. Exposed fire wall standard |
X |
X |
X |
X |
|
|
F. Exterior building materials |
X |
X |
X |
X |
|
|
X |
X |
“X” indicates which standards are applicable in the respective zone
A. Vertical Articulation. Vertical articulation is required to distinguish the building’s top, middle, and ground story of front and side street (corner) facades. Examples of vertical articulation include stone or masonry bases, belt courses, cornice lines, parapets, lintel beams, entablatures, friezes, awnings or canopies, changes in materials or window patterns, recessed entries, or other architectural treatments.
Figure 12-3: Example of Vertical Articulation

B. Horizontal Articulation. Horizontal articulation is required to visually break up the massing of the ground floor of the front and side street (corner) facades into segments no greater than twenty-five feet in width. Examples of horizontal articulation include bays, mullions, columns, piers, pilasters, recessed entries, awnings, or other architectural treatments.
C. Facades Longer Than One Hundred Feet. Building facades longer than one hundred feet in width must utilize a combination of vertical and horizontal articulation with a change in building materials, finishes, and/or fenestration technique. See Chapter 19.09 EMC for additional standards applicable to multifamily residential buildings.
D. Blank Walls. Blank walls at the ground floor are prohibited and shall be designed with windows, doors, architectural elements, murals, landscaping or other treatments as approved by the planning director.
E. Exposed Fire Walls. Exposed fire walls visible from a street or open space shall have material, color, and/or textural changes, as approved by the department, which adds visual interest to the wall.
F. Exterior Building Materials.
1. Exterior insulating finishing systems (EIFS) are prohibited on the ground floor of front and side street (corner) facades.
2. EIFS, where employed, shall be trimmed in wood, masonry, or other approved materials, and shall be sheltered from weather by roof overhangs or other methods.
3. Exposed standard and/or fluted concrete masonry units (CMUs) are prohibited above the basement level on front and side street (corner) facades.
4. Exposed CMUs employed at the ground level or higher on front and corner side facades shall be split, rock- or ground-faced.
5. Metal siding shall have visible corner moldings and trim, and shall incorporate masonry or other similar durable materials at the ground level.
6. Prohibited Materials. The following materials may not be used on any exterior surface which is visible from any area beyond the subject property:
a. Mirrored glass and other highly reflective materials.
b. Corrugated fiberglass.
c. Chain link fencing, except for temporary purposes, such as during construction.
d. Textured or scored plywood, including T-111 or similar plywood, and sheet pressboard.
G. Street Corner Buildings. Corner sites, in addition to other design elements required by this code, shall employ corner building articulations such as rounded or chamfered corners, prominent corner facing building entrances, public plazas, or other distinctive corner treatments as approved by the planning director. (Ord. 3774-20 § 5(I) (Exh. 3), 2020.)