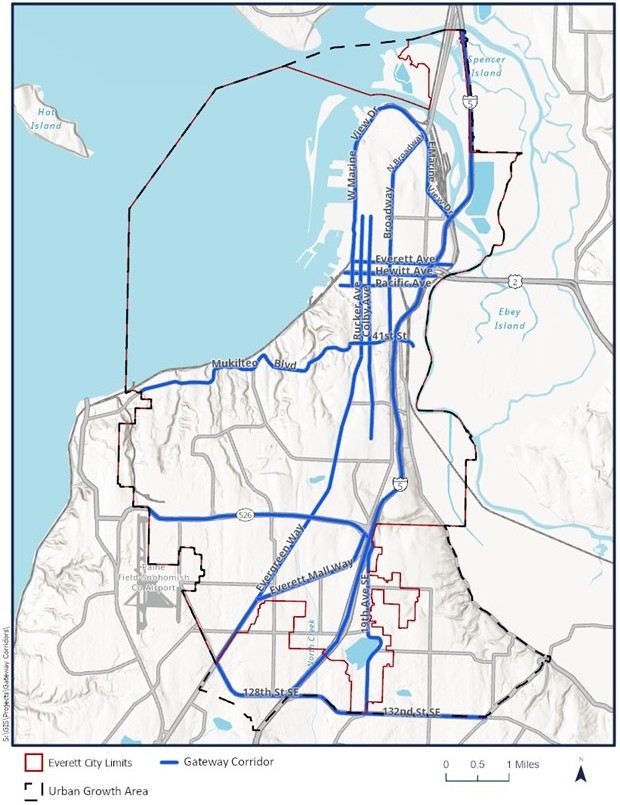19.12.200 Building design standards applicable to the LI2 and HI zones.
A. Applicability. The following standards apply to development of properties located within the LI2 and HI zones. For properties located within the airport/port/navy compatibility overlay zone, see Chapter 19.17 EMC for additional use and development standards. For properties located within shoreline jurisdiction, see the city’s shoreline master program for additional permitting requirements. The design standards in this section apply when any of the following criteria are met. These standards are applicable only to the facade or portion(s) of the building meeting any of the following criteria:
1. The proposed building(s) faces, abuts and is visible from a designated gateway corridor street and is located within four hundred feet of a gateway corridor street. See Map 12-1;
2. The proposed building(s) faces, abuts and is visible from a residentially zoned property; or
3. The proposed building(s) abuts a shoreline public access trail, or is visible from publicly accessible navigable waters (e.g., Port Gardner Bay, Snohomish River).
Map 12-1: Gateway Corridors

B. Building Design.
1. Building Materials. Prefabricated metal buildings and buildings with corrugated metal siding shall be prohibited. Exterior building materials shall be selected so as not to project or reflect natural or artificial lighting or glare into residential areas. Building exterior materials shall be factory finished, stained, integrally colored, or otherwise suitably treated. Materials may include:
a. Split face or fluted concrete masonry units (CMU).
b. Factory glazed concrete masonry units (CMU).
c. Face brick.
d. Stone veneer.
e. Insulated glazing and framing systems.
f. Architectural pre-cast concrete.
g. Painted or stained site-cast concrete.
h. Architectural concrete.
i. Factory finished, standing seam metal roofing (for application to pitched roof systems only).
j. EIFS.
k. Architectural metal. Do not use glossy metal.
2. Building Articulation Standards. Buildings with exterior walls greater than sixty feet in length in the LI2 zone and one hundred feet in length in the HI zone shall be required to provide architectural modulation, in accordance with the following standards:
a. Vertical Articulation. Vertical articulation is required to distinguish the building’s upper and lower levels of front and side street (corner) facades. Examples of vertical articulation include cornice lines, awnings or canopies, changes in materials or window patterns, recessed entries, reveals, or other architectural treatments.
b. Horizontal Articulation. Horizontal articulation is required to visually break up the massing of the ground floor of the front and side street (corner) facades into segments no greater than sixty feet in width for the LI2 zone and one hundred feet in width for the HI zone. Examples of horizontal articulation include bays, mullions, columns, piers, pilasters, recessed entries, awnings, or other architectural treatments.
c. The planning director may allow use of other methods to achieve the intent of the vertical/horizontal articulation standards. This includes use of landscaping which breaks up flat expanses of building walls, or a combination of techniques providing the desired effect.
3. Building Entrance and Window Design.
a. Building Entrances. Primary building entrances should be easily identifiable and relate to human scale.
(1) Locate main entrances to be clearly identifiable from primary driveways and drop-offs. For example:
(A) Design building entrances to contrast with the surrounding wall plane.
(B) Consider tinted glass, painted doors, or recessed features that will create a shaded effect.
(C) Create a frame around doorways by changing materials from the primary facade material.
(2) All building entrances shall be well lit. Consider using building entranceways as a transition from the building to the ground. Incorporate walls, terraces, grading and plant materials to accomplish this transition.
b. Ground Floor Windows. A minimum of thirty percent of the portion of the facade abutting office and commercial uses that are contained within the industrial use shall be comprised of windows with clear, “vision” glass. (Ord. 3774-20 § 5(I) (Exh. 3), 2020.)