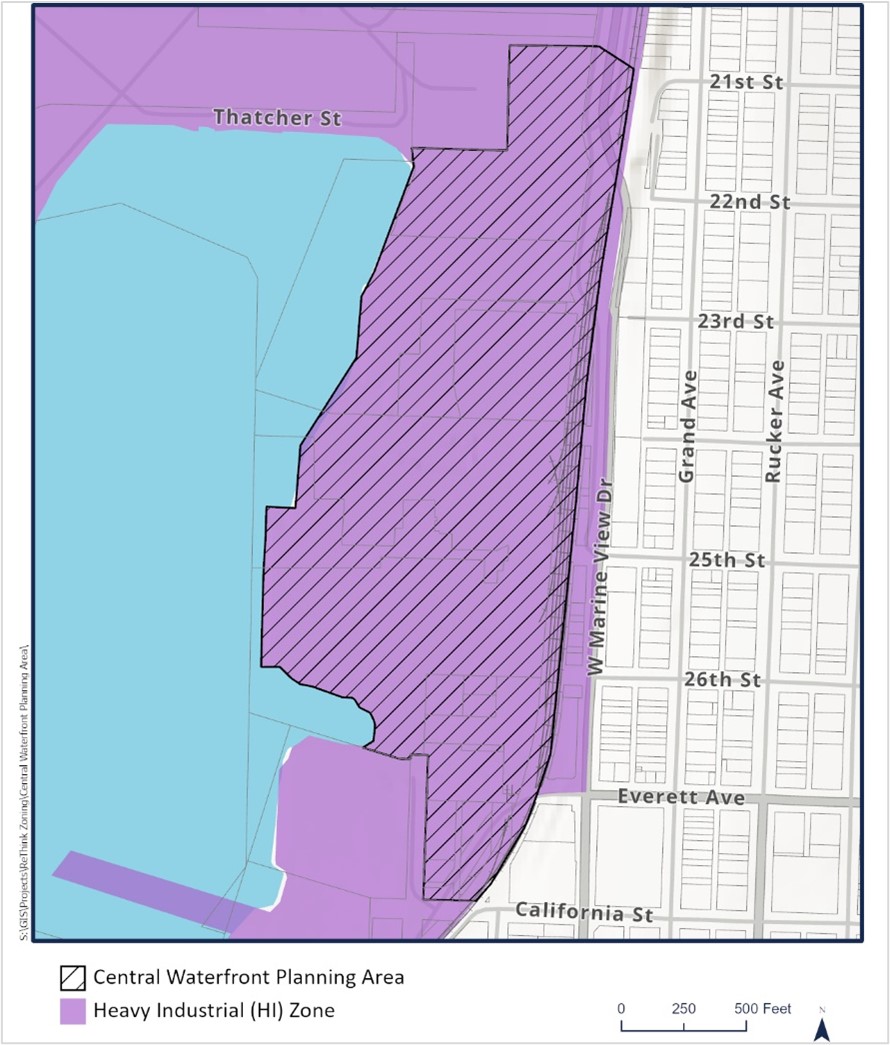19.12.210 Additional standards applicable to the LI2 and HI zones.
A. On-Site Open Space. On-site open space is required for all developments within the LI2 zone on lots five acres or greater in area. On-site open space is not required in the HI zone. For lots less than five acres that were created through a binding site plan, the open space requirement applies if the originating or parent parcel was at least five acres in area prior to the binding site plan. On-site open space shall be provided in accordance with the following standards:
1. There shall be provided on each lot a minimum open space area or areas, containing at least twenty percent of the lot area, in accordance with the following:
a. All of the required open space shall be landscaped, as required by this chapter, provided in natural open areas, or improved with passive or active recreational facilities.
b. The required building setback areas and the building landscaping required by Chapter 19.35 EMC may be included in the calculation of required open space.
c. Driveways, loading areas, outdoor storage, parking lots and the interior landscaping required in parking lots shall not be considered as satisfying the open space requirements.
d. Exception: Critical areas and their buffers may be used to satisfy up to fifty percent of the required open space.
B. Site Design.
1. Buildings, walls, and landscaping should be arranged to screen less visually aesthetic components necessary for industrial development, including loading and service bays, outdoor bulk storage areas, trash enclosures, mechanical equipment, and noise and odor producing facilities. Service areas and bulk storage should be screened from view of public right-of-way and screened with compatible architectural features and walls, and/or dense landscaping.
2. Trash enclosures should not be visually prominent from the public view of the site.
C. Performance Standards. All permitted uses must address the generation of nuisance irritants such as noise, smoke, dust, odor, glare, visual blight or other undesirable impacts during the review process for establishing, expanding or modifying the use. The city shall have the authority to impose conditions necessary to ensure mitigation of potential nuisance impacts, including redesign of the project, when located in proximity to residential uses.
D. Lighting and Glare in Central Waterfront Planning Area. Development within the Central Waterfront Planning Area (see Map 12-2) is required to meet the site lighting standards in this subsection.
1. Intent. The intent of this provision is to encourage the use of lighting as an integral design component to enhance buildings, landscaping, or other site features; increase night sky visibility and to reduce the general illumination of the sky; reduce horizontal light glare and vertical light trespass from a development onto adjacent parcels and natural features; and use lighting in conjunction with other security methods to increase site safety.
2. Standards.
b. Site Lighting Levels. All publicly accessible areas shall be lighted with average minimum and maximum levels as follows:
(1) Minimum of one-half foot-candle;
(2) Maximum (for high volume pedestrian areas and building entries) of four foot-candles.
c. Lighting shall be provided at consistent levels, with gradual transitions between maximum and minimum levels of lighting and between lit areas and unlit areas. Highly contrasting pools of light and dark areas shall be avoided.
d. Parking area lighting fixtures shall be full cut-off (zero percent candlepower at ninety degrees horizontal and ten percent maximum candlepower at eighty degrees from vertical), dark-sky rated, and mounted no more than thirty feet above the ground, with lower fixtures preferable so as to maintain a human scale.
e. Lighting for parking areas within three hundred feet of areas designated for residential uses shall be on light standards not exceeding twenty feet or the height of any building situated between the parking area and the area designated for residential use, whichever is taller.
f. Pedestrian-scaled lighting (light fixtures no taller than fifteen feet) is encouraged in areas of pedestrian activity.
g. Lighting must not trespass onto adjacent private parcels, nor shall a light source (luminaire) be visible at the property line. All building lights shall be directed onto the building itself and/or the ground immediately adjacent to it. The light emissions shall not be visible above the roofline of the building.
h. Building wall mounted parking lot lighting is prohibited.
3. A lighting plan demonstrating compliance with these standards shall be submitted for review and approval at time of submittal for any permit that includes site lighting.
Map 12-2: Central Waterfront Planning Area

(Ord. 3774-20 § 5(I) (Exh. 3), 2020.)