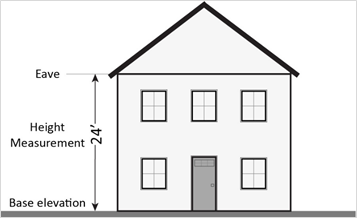19.22.020 Heights for principal and accessory buildings.
A. Maximum Building Heights.
1. Principal Buildings. Maximum building heights for principal buildings are set forth in Map 22-1 and in Table 22-1 below. A building must meet both standards in Table 22-1 (maximum floors and maximum feet).
|
Height Standard |
Zone |
|||||||||
|---|---|---|---|---|---|---|---|---|---|---|
|
Single-Family Zones |
UR31 |
UR4 |
NB |
B |
MU |
LI1 |
LI2 |
HI |
AG |
|
|
Maximum Floors |
n/a |
4 |
See map |
See map |
See map |
See map |
See map |
See map |
See map |
3 |
|
Maximum Feet |
28' |
50' |
See map |
See map |
See map |
See map |
See map |
See map |
See map |
35' |
1If located within an historic overlay, the maximum height is limited to three floors or thirty-eight feet in maximum height, with the maximum height to the eaves at the side lot line twenty-four feet. (see Figure 22-1).
Figure 22-1: Where to Measure Eave Height

2. Detached Accessory Residential Buildings. Maximum building heights for detached accessory residential buildings are set forth in Table 22-2 below.
|
Development Site |
Zone |
||
|---|---|---|---|
|
Single-Family Zones (R-S, R-1, R-2, R-2(A)) |
UR3 |
UR4 |
|
|
1. 6:12 pitch roof or greater: 2 floors up to 24' 2. Less than 6:12 pitch roof: 1 1/2 floors up to 18' |
2 floors, up to 28' maximum |
The greater of 2 floors, up to 28' maximum, or the height of the existing/proposed principal building |
|
|
Nonalley lots |
1 1/2 floors up to 18' maximum |
2 floors up to 24' maximum |
2 floors up to 24' maximum |
3. Accessory Dwelling Units. The maximum building height for accessory dwelling units is twenty-eight feet for alley lots and twenty-four feet for non-alley lots, except that accessory dwelling units located within a principal dwelling unit may meet the height of the zone.
4. See EMC 19.22.090 for height limits on other accessory uses and structures.
B. Minimum Building Heights. In order to encourage efficient use of property within Metro Everett, and along streets designated as transit-oriented development (see Map 33-1 in Chapter 19.33 EMC), minimum building heights are required as set forth below.
C. Incentive Height Maximums. Where Map 22-1 includes a range of maximum building heights (e.g., five to eight floors), the lower number is referred to as the “base height maximum” and the higher number is referred to as the “incentive height maximum.” A building may be built to the base height maximum without application of the development heights incentive program. See development height incentives program (EMC 19.22.080). (Ord. 3963-23 § 7, 2023; Ord. 3774-20 § 5(K) (Exh. 3), 2020.)