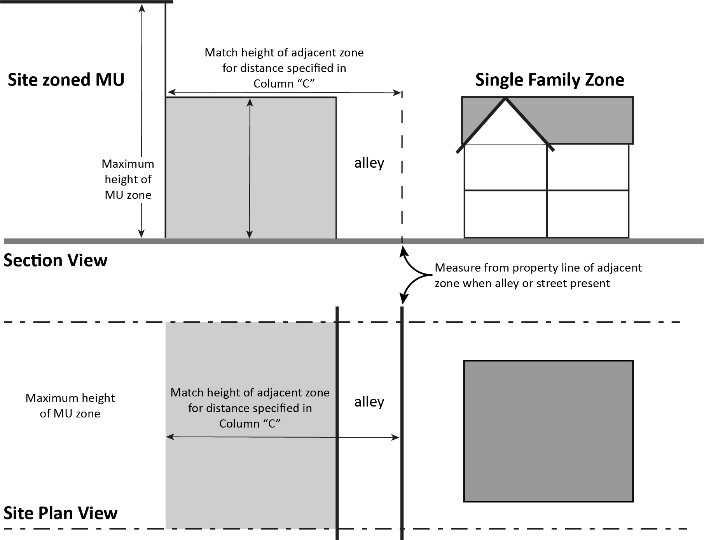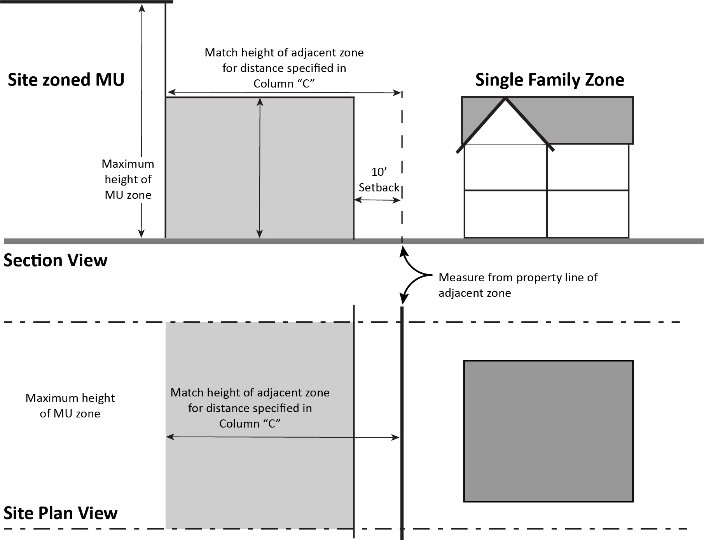19.22.030 Where height reductions are required.
A. Intent. The following requirements are intended to promote compatibility between areas with different permitted heights and different permitted uses. The following instances might require reduction in allowed building heights:
4. Where development is within the airport compatibility area.
B. Height Reductions—Adjacency, Table.
1. Table 22-4 requires height reductions where a development site is in a zone identified in Column A and which abuts an adjacent zone shown in Column B. In these circumstances, the development must adhere to the height limits in the adjacent zone (from Column B) for the distance specified in Column C. If the proposed development abuts a residential zone that is not within the city limits, the height limits assumed will be twenty-eight feet.
2. The measurement of distance from the building to adjacent zone is from adjacent zone boundary, except where the adjacent zone boundary is along the centerline of a street or alley, the measurement shall be made from the property line across an alley or street in the adjacent residential zone.
3. See Figure 22-2 for illustration of how these reductions are applied.
|
Column A |
Column B |
Column C* |
Column E |
|---|---|---|---|
|
Zone(s) (Development Site) |
Adjacent Zone |
Distance to Match Height to Adjacent Zone |
Height Reduction |
|
R-S, R-1, R-2 or R-2(A) |
n/a |
n/a |
n/a |
|
UR3 and UR4 |
RS, R-1, R-2 or R-2(A) |
35' |
Height limited to height allowed in adjacent zone within 35' (Column C), then height can meet height of the development zone (Column A). |
|
NB |
RS, R-1, R-2 or R-2(A) |
35' |
Height limited to height allowed in adjacent zone within 35' (Column C), then height can meet height of the development zone (Column A). |
|
B and MU |
RS, R-1, R-2, R-2(A), UR3, or UR4 |
50' |
Height limited to height allowed in adjacent zone within 50' (Column C), then height can meet height of the development zone (Column A). |
|
LI1 |
RS, R-1, R-2, R-2(A), UR3, or UR4 |
75' |
Height limited to height allowed in adjacent zone within 75' (Column C), then height can meet height of the development zone (Column A). |
|
LI2 |
RS, R-1, R-2, R-2(A), UR3, or UR4 |
100' |
Height limited to height allowed in adjacent zone within 100' (Column C), then height can meet height of the development zone (Column A). |
|
HI |
RS, R-1, R-2, R-2(A), UR3, or UR4 |
150' |
Height limited to height allowed in adjacent zone within 150' (Column C), then height can meet height of the development zone (Column A). |
*See EMC 19.22.060 for how this measurement is determined.

|
|
This illustration shows the point of measurement with an alley. |
|---|

|
|
This illustration shows the point of measurement when the building abuts a single-family zone without an alley. EMC 19.06.020 requires the building to be set back ten feet from the single-family zone, as well. |
(Ord. 3774-20 § 5(K) (Exh. 3), 2020.)