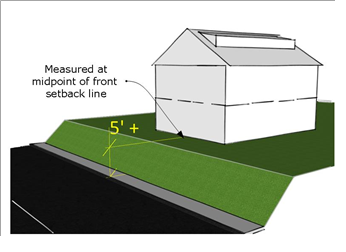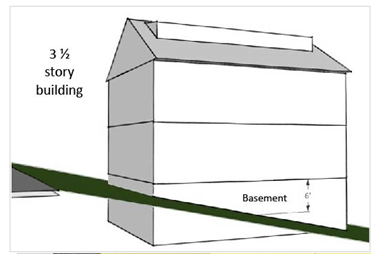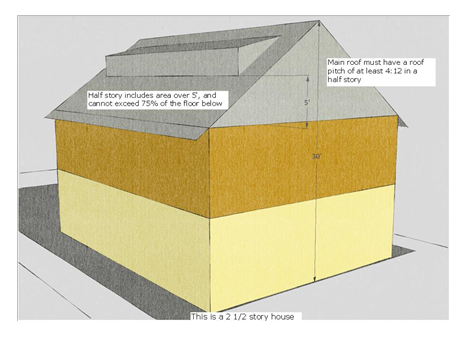19.22.060 How heights are measured.
A. Overview. Building heights may be measured by the number of stories (floors) and/or by total feet permitted. Where the height limits show both floors and feet, both standards must be met. Where maximum building heights are shown in floors only, how the height of floors is calculated is explained in subsection (D) of this section.
B. Where Heights Are Measured From. Where heights are measured from depends on the zone or location, and whether the site has alley access or is sloped and subject to subsection (B)(4) of this section.
1. Commercial Zones. The height of buildings shall be measured from the average sidewalk elevation at the front lot line or, where no sidewalk exists, the average of the record profile grade elevation of the street abutting the principal frontage of the building, as determined by the public works department.
2. Industrial Zones. The height of buildings shall be the number of floors from the base elevation of a building to the highest point of the roof, exclusive of building appurtenances.
3. Residential Zones. Building height measurements in residential zones depend on the zone and/or the overlay that might be applied.
a. UR4 Zone. The height of buildings shall be measured from the average sidewalk elevation at the front lot line or, where no sidewalk exists, the average of the record profile grade elevation of the street abutting the principal frontage of the building, as determined by the public works department.
b. Historic Overlay Zones. Where a residential zone includes an historic overlay, the height of buildings shall be measured from the average sidewalk elevation at the front lot line or, where no sidewalk exists, the average of the record profile grade elevation of the street abutting the principal frontage of the building, as determined by the public works department.
c. Other Residential Zones. The height of buildings shall be the number of floors and vertical distance from the base elevation of a building to the highest point of the roof, exclusive of building appurtenances.
4. Exceptions for Height Measurements. The following are exceptions to how heights are measured outlined in subsections (B)(1) through (B)(3) of this section.
a. Alley Access Accessory Buildings. Accessory residential buildings or detached accessory dwelling units which are accessed from an alley shall measure building heights from the average alley elevation at the rear lot line.
b. Steeper Sites. Any zone in which building heights are determined based on the sidewalk elevation at the front lot line and where a site for development has a difference in existing grade between the sidewalk and midpoint of the front setback line of five feet or more, the height shall be determined as the number of floors and vertical distance from the base elevation of a building to the highest point of the roof, exclusive of building appurtenances.
Figure 22-3: Height Measurement for Steeper Sites

5. Where to Measure Height Reductions From. Where height reductions are required for buildings due to being adjacent to residential zones (see EMC 19.22.030), the measurement of distance from the building to adjacent zone is from adjacent zone boundary, except where the adjacent zone boundary is along the centerline of a street or alley, the measurement shall be made from the property line across an alley or street in the adjacent residential zone. See Figure 22-2.
C. Where Building Heights Are Measured To. Building heights are the vertical distance from the point identified in subsection (B) of this section of a building to the highest point of the roof, exclusive of building appurtenances. “Building appurtenance” means chimneys, steeples, television and radio antennas, ham radio antennas, television dish antennas, flagpoles, and vent pipes in any zone, and mechanical systems in zones other than single-family zones, and other similar features, excluding signs, which are customarily located on or above the roof of a building.
D. What Floors Are Included in Height.
1. The number of floors or stories shall include all floors located above where heights are measured from (sidewalk or base elevation).
2. Basement. A story located below a story which has its finished floor surface more than six feet above the point of height measurement (sidewalk or base elevation) for fifty percent or more of the total building perimeter, shall be considered a story.
Figure 22-4: When Basements Are Included in Height

3. Underground. Any floors underground which are not counted as a story in subsection (D)(2) of this section are not included in the overall floor or story limits for building heights.
4. Half Story. A half story is a usable living space within a sloping roof (minimum pitch of 4:12), usually having dormer windows for lighting and where the calculated total gross floor area, not counting floor area with a net floor-to-ceiling distance less than five feet, is no greater than seventy-five percent of the floor below.
Figure 22-5: Half Story Illustration

E. How High Is a Floor or Story.
1. Total Floor or Story Calculation. The number of floors shall be calculated as follows:
a. Commercial and Industrial Zones.
(1) First floor: fifteen feet.
(2) Upper floors: ten feet.
b. Residential Zones. All floors calculated at ten feet.
2. How to Calculate Floors with Different Heights.
a. Any habitable floor with a height less than the numbers shown above shall be considered a floor. For example, a building in a commercial zone with a first floor height of twelve feet and four upper floors of nine feet is considered five floors.
b. Any floor with a height greater than shown above is allowed but shall be calculated as a fraction of the floor limits. For example, a building with five upper floors each measuring twelve feet would count as six floors (5 x 1.2 = 6) for determining maximum floor height limits.
3. Fractions. Any fractions shall be rounded down to the next whole number, except that when this computation results in a fraction which equals 0.5 or larger, the number is rounded up to the next whole number. For example, a calculation of 6.4 floors is rounded down to six floors, while a calculation of 6.5 floors is rounded up to seven floors. A residential building with two floors at fourteen feet would be considered a three-floor building (2 x 1.4 = 2.8, or three floors). (Ord. 3774-20 § 5(K) (Exh. 3), 2020.)