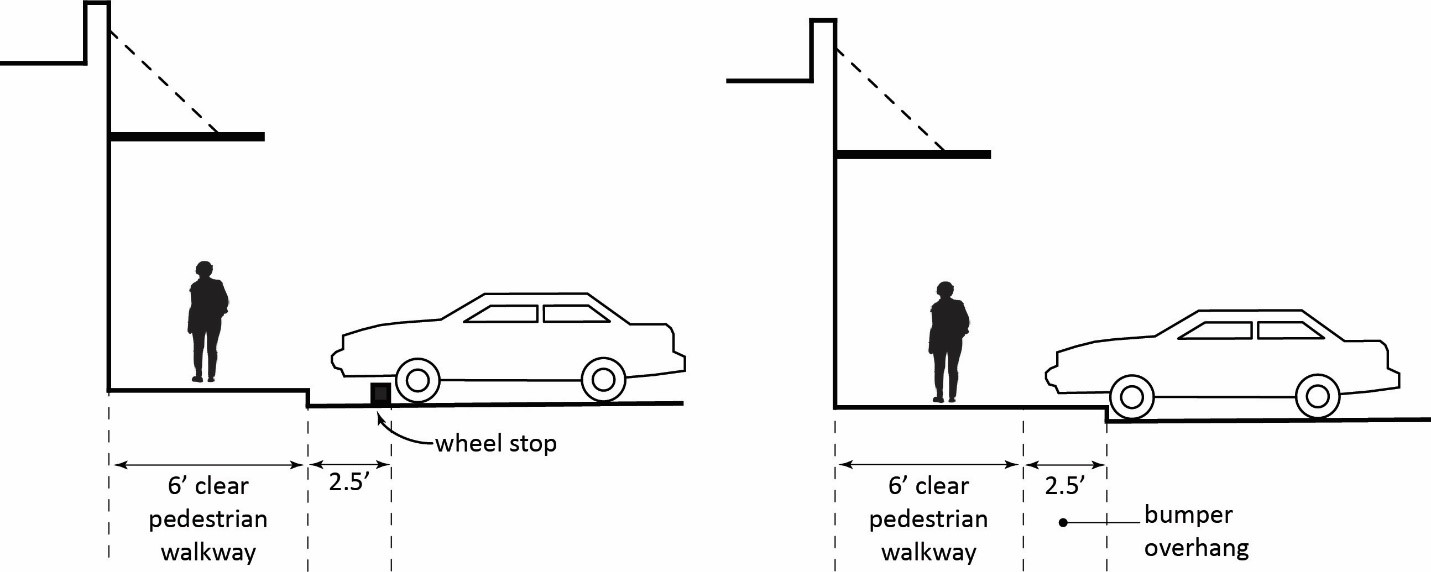19.33.060 Pedestrian access to public streets—Internal pedestrian connections.
A. This purpose of this section is to provide safe and efficient pedestrian access from building entrances to the following: public sidewalks; transit stops; other buildings on the same site; parking lots; and common open space areas.
B. Where Required. An exterior pedestrian circulation system shall be required if there are no internal building pedestrian access routes that connect buildings to a public street, parking areas, or other buildings on the site.
C. Design Requirements.
1. All developments with exterior pedestrian circulation systems shall provide connections between building entrances and the public sidewalk, transit stops, off-street parking areas, common open space areas and alleys where applicable. For developments with multiple buildings, provide for pedestrian circulation between all buildings.
2. The exterior pedestrian circulation system shall be a minimum of three feet wide without obstructions, designed to meet federal, state and local accessibility standards, and where adjacent to driveways and parking areas they shall be separated by landscaping, raised curbs at least six inches high, bollards, or other treatments as approved.
3. For safety and access, landscaping shall not block visibility to and from a path, especially where it approaches a roadway or driveway.
4. In commercial settings where buildings face onto a parking area rather than the street, provide six-foot-wide walkways adjacent to the facades of retail and mixed-use buildings. This requirement applies where the adjacent parking stalls have wheel stops. When wheel stops are not incorporated, the walkway width shall be increased to a minimum of eight feet six inches.
Figure 33-1: Walkway Width Adjacent to Surface Parking—With and Without Wheel Stops

5. Nonresidential and Multifamily Development. For nonresidential and multifamily developments with sixteen or fewer parking spaces, the pedestrian circulation system may be located within an auto travel lane.
6. Single-Family Detached and Duplex. A driveway may be used to meet the pedestrian connection requirement between the building entrance and the public sidewalk. (Ord. 3774-20 § 5(S) (Exh. 3), 2020.)