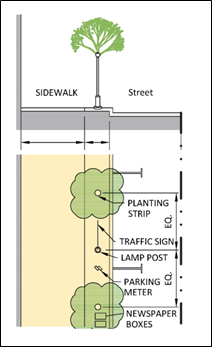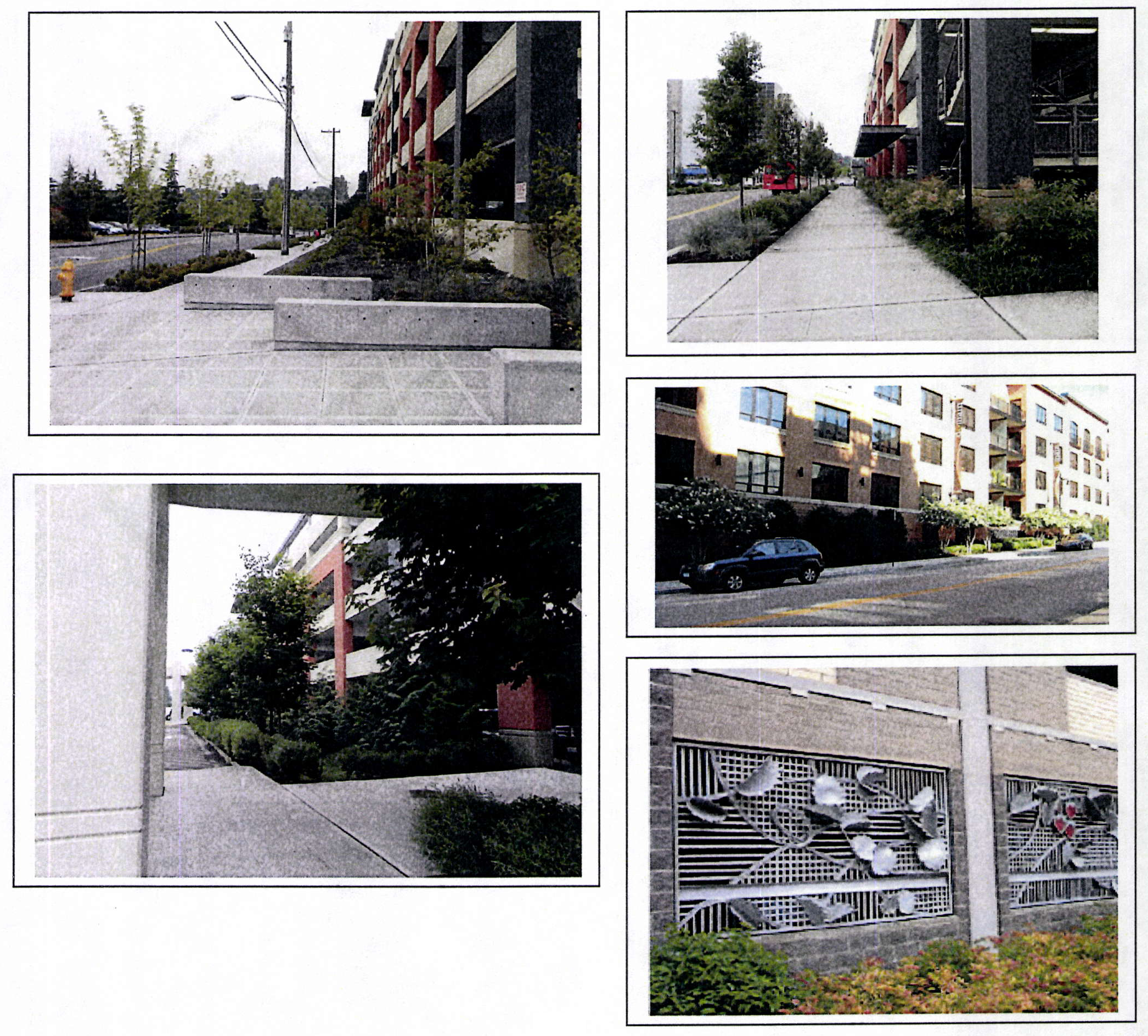19.35.080 Outdoor display and off-street parking area landscape requirements.
The following requirements shall apply to landscaping of all off-street parking, outdoor automobile sales and outdoor display areas, except as otherwise provided in this title for specific zones. The purpose of this section is to provide visual relief along the street frontage of outdoor display and off-street parking areas, to prevent a monotonous visual experience of large expanses of paving, to create shade and mitigate the heat island effect of paved parking areas, to improve water quality, to improve stormwater management, to help control the flow of traffic, and to soften the appearance of parking structures.
A. Parking and storage areas, automobile sales lots and other outdoor display areas which front on a street right-of-way shall provide the required landscaping in Table 35-2.
B. The following amounts of landscaping shall be provided in the internal area of parking lots exclusive of the landscaping required to be provided along street frontages and along interior lot lines by Table 35-1 of this chapter. Parking of trucks, fleet vehicles, trailers, or other type of vehicles is considered off-street parking for the purposes of calculating the internal area of parking lots in this section.
1. If a lot or development site contains a total of twenty or fewer parking spaces, or not more than six thousand square feet of parking and maneuvering area, whichever is less, no landscaping is required in the internal area of parking lots.
Figure 35-3: Street Trees on TOD, Pedestrian and Connector Streest

2. If the parking area contains more than twenty parking spaces or six thousand square feet of maneuvering area, and fewer than one hundred parking spaces, a minimum of twenty square feet of landscaping shall be planted for each parking stall. Plantings must consist of a mix of trees, shrubs and ground cover. At least one tree shall be planted for every eight parking spaces. Calculations resulting in a fraction larger than one-half shall be rounded up to the next whole number.
3. If the parking area contains one hundred or more parking spaces, a minimum of thirty square feet of landscaping shall be provided for each parking stall. Plantings must consist of a mix of trees, shrubs and ground cover. At least one tree shall be planted for every six parking spaces. Calculations resulting in a fraction larger than one-half shall be rounded up to the next whole number.
4. Outdoor storage areas and vehicle sales do not require interior landscaping; however, such sites shall still provide landscaping along street frontages and other lot lines as required by subsection (A) of this section and Table 35-2.
C. Landscaping of the planting areas located in the interior of parking lots as required by subsection (D) of this section shall conform to the following standards:
1. Trees shall be canopy-type broadleaf deciduous trees or spreading evergreen trees. Trees must have a minimum spread of ten feet and a minimum height of twenty feet at maturity. Trees that do not meet these standards, such as palm trees and Thuja occidentalis, “emerald green,” may only be permitted for a portion of the landscaping through the modification process in EMC 19.35.190 when the proposal includes superior design quality, and increases the number of trees provided. Evergreen trees shall be a minimum of six feet high at time of planting. Deciduous trees must be a minimum of two-inch caliper. Up to fifty percent of the required trees within parking areas may be deciduous. Provided, that if the required number of evergreen trees are added to interior lot line landscape areas, up to one hundred percent of the trees interior to the parking areas may be deciduous. Said evergreen trees shall be in addition to those required along interior lot lines and planted within a minimum ten-foot-wide landscaped area.
2. A mix of evergreen and deciduous shrubs and ground cover shall be provided in the required landscape areas. Ground cover shall be selected and planted so as to withstand foot traffic and provide ninety percent coverage within three years of planting. Shrubs and ground covers shall meet the specifications in EMC 19.35.055.
3. Landscaping shall be dispersed throughout the parking area, rather than being concentrated in a small portion of the lot. No parking space shall be located more than eighty feet from an internal landscape area in the same row. Planting islands with at least one tree shall be provided at the end of each parking row.
4. Tree wells/islands should be a minimum of five feet by five feet or four feet by six feet excluding curbing, and the size of the tree wells/islands and curbing shall be shown on the landscape plan. If another size is proposed, the applicant shall provide documentation from a certified landscape architect concerning the viability of the size of the tree well for the growth characteristics of the subject tree. No tree shall be planted in a location where any part of a maneuvering or parked vehicle, including bumper overhang into landscaped areas, may pass within two feet of the tree. Landscape islands not containing trees may be narrower than five feet wide.
5. Trees shall be maintained in accordance with the standards established in EMC 19.35.170.
D. Except where a greater landscape width and more substantial landscape type is required by Table 35-2, where outdoor display areas and off-street parking facilities for office, commercial or industrial uses abut residential zones, they shall be separated therefrom by a ten-foot-wide landscape strip planted with Type I landscaping. The landscape requirement may be reduced to five feet in width and planted with Type II landscaping if a six-foot-high screening fence constructed of wood, masonry or a combination of wood and masonry is erected on the property line between the residential zone and the outdoor display area of off-street parking facility.
E. Where off-street parking facilities for multiple-family uses are located adjacent to single-family zones (R-S, R-1, R-2, R-2(A) and AG), they shall be separated therefrom by a fifteen-foot-wide strip landscaped to Type II standards. The landscape strip may be reduced to ten feet if a six-foot-high solid screening fence constructed of wood, masonry or combination of wood and masonry is erected on the property line between the multiple-family use and the single-family zone and Type I landscaping is provided. Separation between parking areas for multiple-family uses and adjoining multiple-family zoned properties shall be as provided in this chapter.
F. All planting areas bordering driveways and parking areas shall be protected therefrom by curbing, wheelstops or other similar protective devices, except as necessary to accommodate low impact development stormwater management facilities. Such protective devices shall be shown on landscape plans.
G. Parking in structures visible from a public street, alley and/or adjacent properties must include evergreen landscaping and/or architectural and artistic treatment to screen the parking, break up the massing of the structure, and add visual interest. Plantings should include planters, planter boxes, and trellis structures. Ground floor parking visible from public right-of-way or properties zoned to allow residential use shall include architectural/artistic screening a minimum of three feet high or evergreen landscape screening a minimum of three feet high at maturity. Deciduous trees and shrubs may be mixed with evergreen landscape screening, but at least seventy percent of the landscaping must be evergreen.
Figure 35-4: Landscaping of Parking Structures

(Ord. 3774-20 § 9 (Exh. 7), 2020; Ord. 3672-19 § 12, 2019; Ord. 3617-18 § 62, 2018; Ord. 3322-13 § 9, 2013; Ord. 2657-02 §§ 31, 32, 2002; Ord. 2538-01 § 41, 2001; Ord. 1849-92 §§ 30, 33, 34, 1992; Ord. 1729-90 §§ 20, 21, 1990; Ord. 1671-89, 1989.)