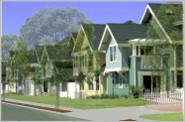19.08.030 Townhouse and duplexes.
A. Intent, Applicability and Authority.
1. Intent. The intent of the standards in this section is to ensure compatibility of townhouse or duplex units into neighborhoods with predominantly detached single-family homes.
2. Applicability. The standards in this section address townhouse or duplex units when proposed in single-family zones (R-S, R-1, R-2 and R-2(A)). For this housing type in other zones, please refer to the multifamily development standards in Chapter 19.09 EMC.
3. Authority. The planning director or review authority is authorized to condition projects to ensure compatibility.
Figure 8-1: Example of Single-Family, Attached

B. Where Allowed, Density, FAR and Open Space Standards.
1. Townhouses and duplexes are allowed within the R-S, R-1, R-2 and R-2(A) zones as set forth in Table 8-1 below. Standards for ownership, density, floor area ratio (FAR), open space and heights are also included within the table. See subsection (C) of this section or design standards in EMC 19.08.040 for additional requirements.
|
Zone |
2-Unit Townhouse or Duplex |
3- to 4-Unit Townhouse |
|---|---|---|
|
R-S |
a) Review Process III. b) Ownership opportunity must be created (e.g., condominium or unit-lot subdivision). c) Maximum density and minimum lot area: see Chapter 19.06 EMC. d) FAR: maximum 0.5. e) Open space: 250 sq. ft. per unit. f) Height: see Chapter 19.22 EMC. |
Not permitted. |
|
R-1 |
a) Review Process I. b) Allowed only when each dwelling unit may be owner-occupied, as provided through zero lot line subdivision, condominium, or residential binding site plan. c) Maximum density and minimum lot area: see Chapter 19.06 EMC. |
Not permitted. |
|
R-2 |
a) Review Process I. b) Maximum density and minimum lot area: see Chapter 19.06 EMC. |
Not permitted. |
|
R-2(A) |
a) Review Process I. b) Maximum density and minimum lot area: see Chapter 19.06 EMC. |
a) Review Process I. b) Ownership opportunity must be created (e.g., condominium or unit-lot subdivision). c) Density: 1 unit per 2,900 sq. ft. of lot area. d) FAR: maximum 0.5. e) Open space: 250 sq. ft. per unit. f) Height: see Chapter 19.22 EMC. |
2. This housing type is not allowed on easement or panhandle lots unless the city’s fire marshal, city engineer and planning director approve access, off-street parking and fire protection requirements.
C. General Standards. Townhouses and duplexes within the R-S, R-1, R-2 and R-2(A) zones are required to meet the following standards:
1. Alley access is required if available.
2. See EMC 19.08.040 for design standards and guidelines.
3. Front Porch and Main Entrance. Dwellings must meet the front porch and entrance requirements set forth in EMC 19.08.050.
5. See Chapter 19.22 EMC for maximum height requirements.
6. See Chapter 19.06 EMC for building placement and setback requirements.
7. See Chapter 19.35 EMC for landscape requirements (Ord. 3774-20 § 5(G) (Exh. 3), 2020.)